Cozy apartment in the heart of Erstein
- Dimensions : 75m²
- Objective: Create a warm and understated atmosphere, balanced by earthy color palettes and organic design.
- Furniture: La Redoute, AM.PM, Sklum, custome-made
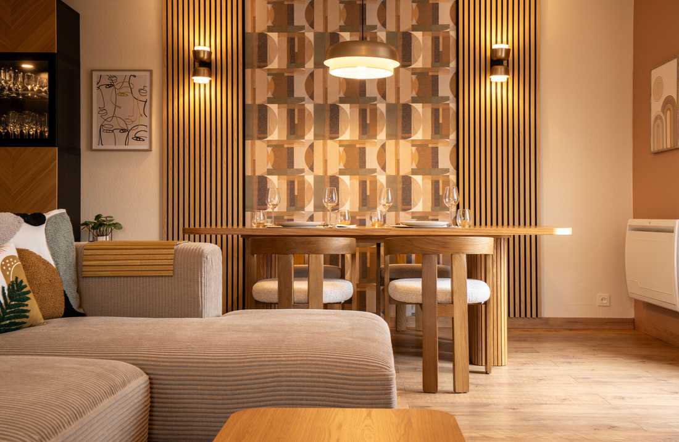
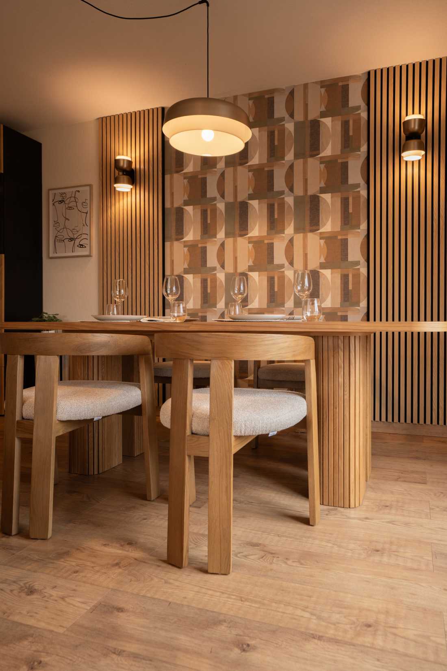
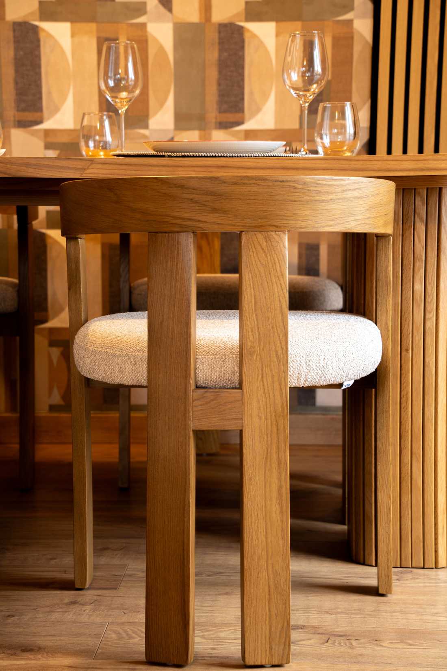
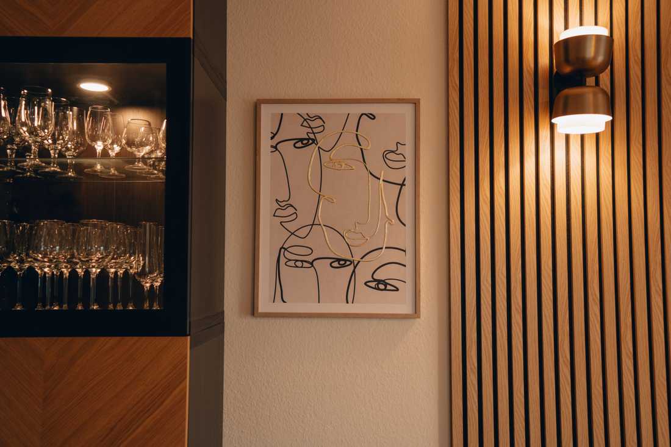
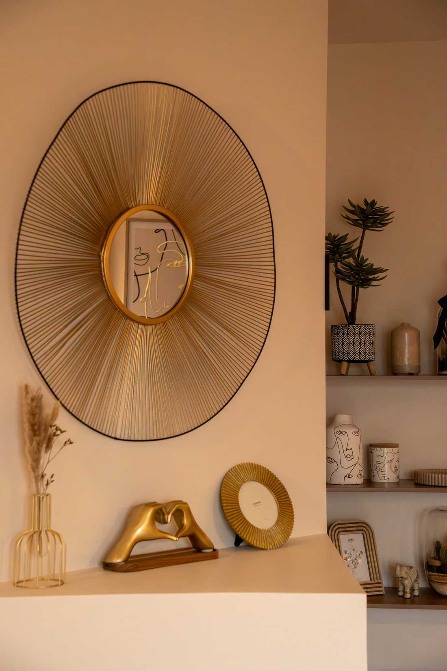
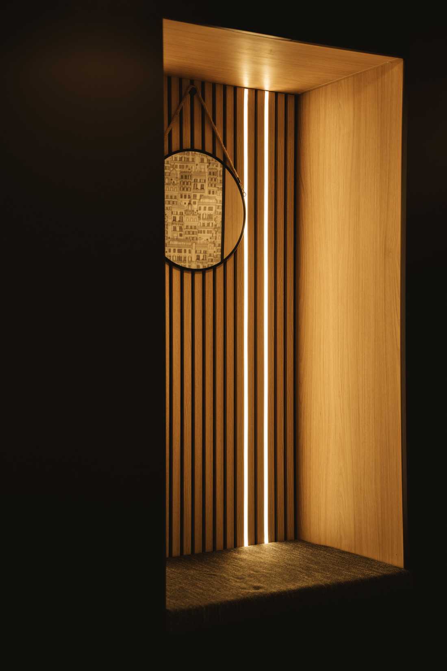
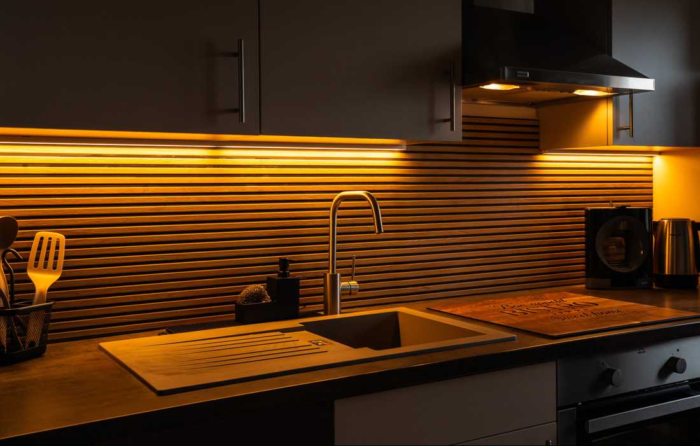
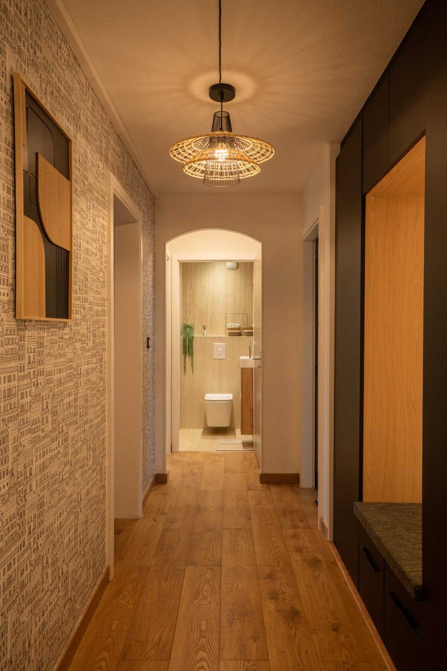
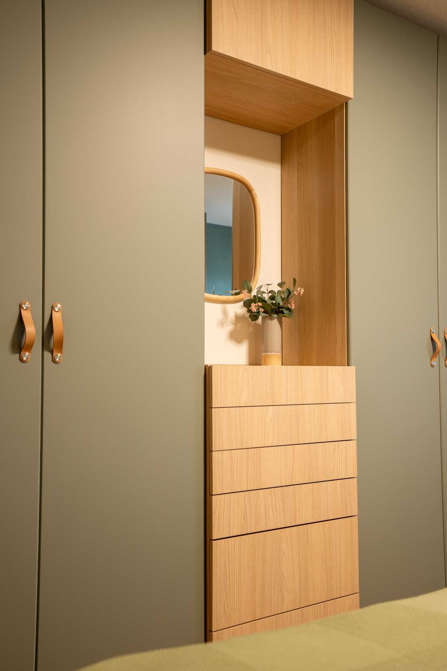
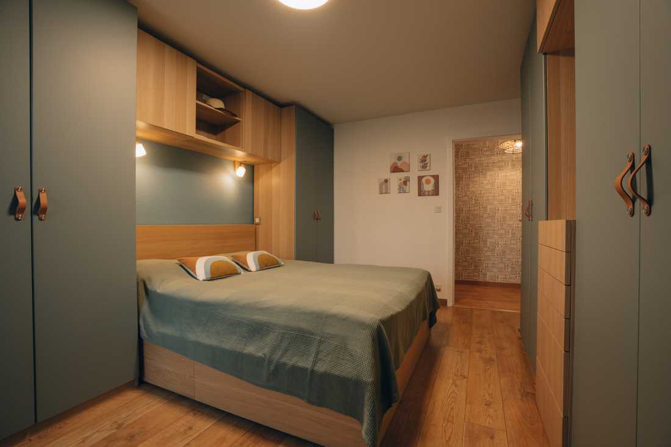
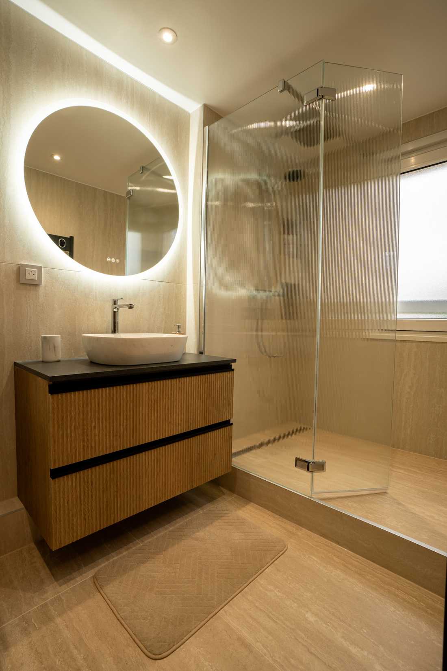
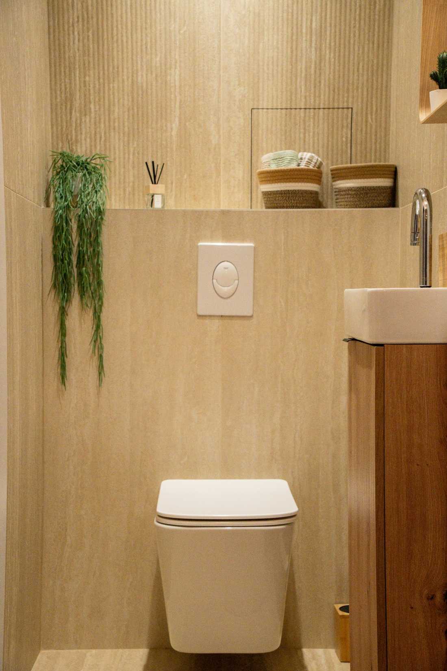
Le motif cannelé, fil conducteur de ce projet d'aménagement d'architecture d'intérieur, structure la lecture de l’espace. Présent sur les piètements, les claustras et les façades d’ébénisterie, il inscrit une identité forte et un langage commun à l’ensemble de l’appartement. Dès l’entrée, un panneau de lattes verticales, souligné par un éclairage encastré, met en valeur la menuiserie sur mesure et dialogue avec le parquet aux nuances miel qui unifie le sol.
La palette chromatique, composée de tons neutres relevés de touches ocres et terracotta, apporte chaleur et équilibre. Dans le séjour, la transition entre les zones se fait naturellement par un jeu de textures : les lames de bois et le papier peint géométrique évoquent l’esprit du design Mid-Century, tandis que le mobilier aux lignes organiques renforce cette ambiance rétro-contemporaine.
Les espaces d’eau traduisent le même niveau d’exigence : le travertin italien y déploie sa matière brute et naturelle, mis en valeur par un carrelage cannelé qui se prolonge sur les parois pour créer un ensemble homogène et raffiné. Dans la chambre, l’association du bois clair et du vert sauge compose un espace apaisant et équilibré, fidèle à la cohérence globale du projet.
Cette rénovation illustre une maîtrise du dessin d’intérieur et du détail constructif, où la justesse des lignes et la qualité des matériaux priment sur l’effet décoratif, au service d’un confort sobre et durable.
The architectural concept is based on verticality and fluidity.
The main objective was to free up the space. From the entrance, the living area unfolds under a cathedral ceiling. The space naturally revolves around a central fireplace block with a matte graphite finish. This strong structural feature visually separates the living room from the dining area without isolating them, ensuring a fluid circulation.
The integration of a zenithal glass roof and large bay windows in the dining area was a deliberate choice to diffuse light optimally, turning this zone into a natural extension of the garden.
A Personalized Design Between Materials and Culture
The interior design is built around a dialogue of textures. The warm wood of the vertical slat panels WoodUpp provides a graphic structure and a cozy ambiance, essential to balance the generous volumes.
The living room acts as a true personal gallery. Rather than a simple wall, the interior architect created a focal point with Banksy’s lithograph Zebra Stripes Washing. This strong artistic statement anchors the space in a contemporary and urban aesthetic.
The furniture (AM.PM), inspired by Neo-Vintage style, was selected for its organic lines and slender legs. It ensures an elegant and timeless atmosphere. The color palette was chosen for its visual impact: the deep olive green walls create a visual transition with the surrounding greenery, enhanced by warm touches of ochre and terracotta.
The result: A house in Strasbourg offering the structural clarity of modern volumes and the intimate comfort of a thoughtfully designed space. A unique living environment where architecture fades to highlight your art of living.
