Renovation of a 180m² house in Strasbourg
- Dimensions : 180m²
- Objective : Create a strong visual interior-exterior dialogue and ensure smooth circulation between day/night spaces
- Furniture: AM.PM, Vitra, Eames, Wood Upp, custom-made
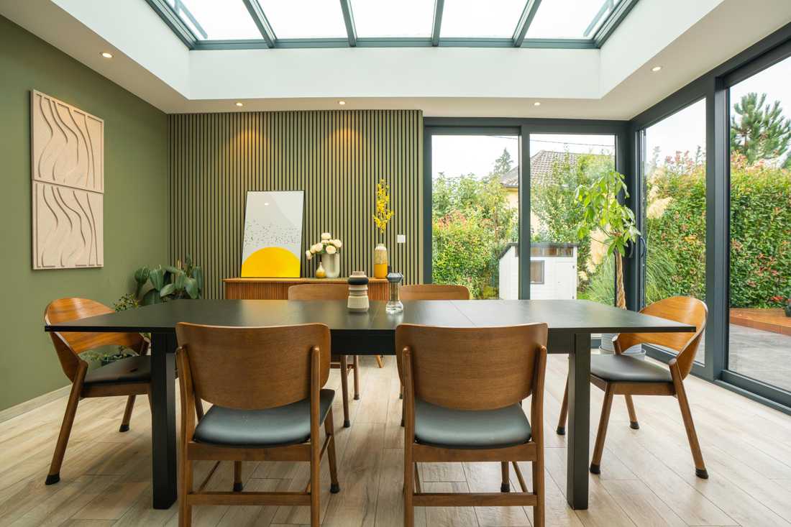
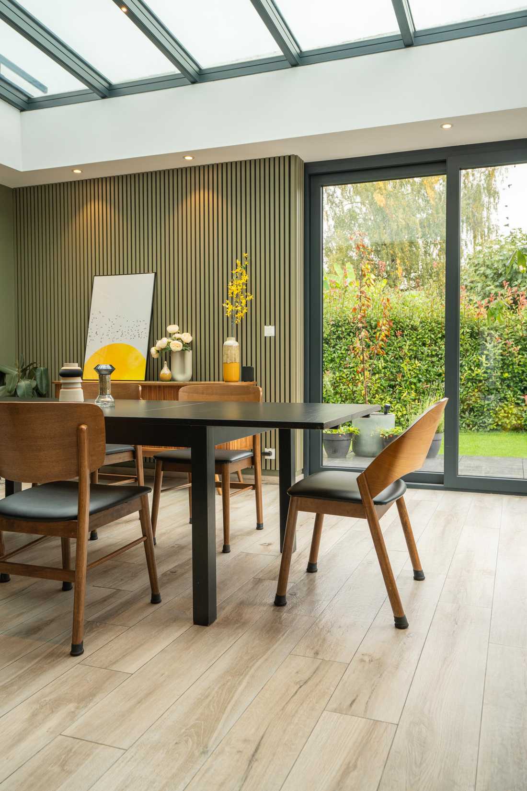
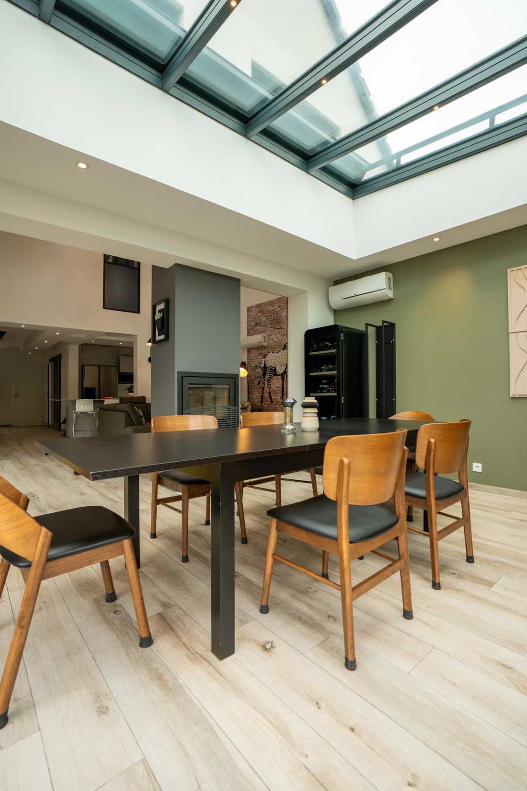
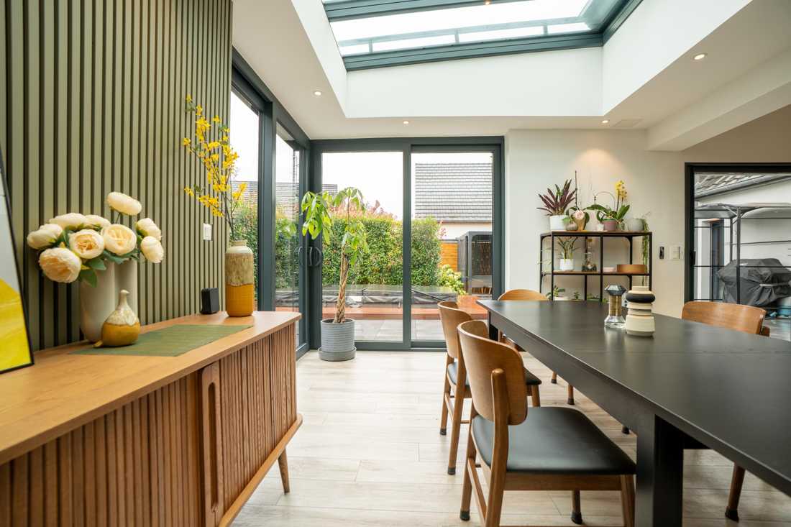
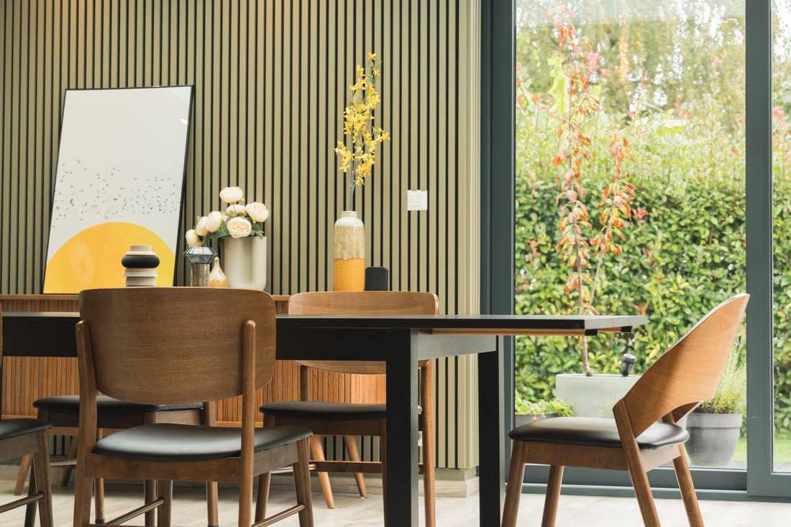
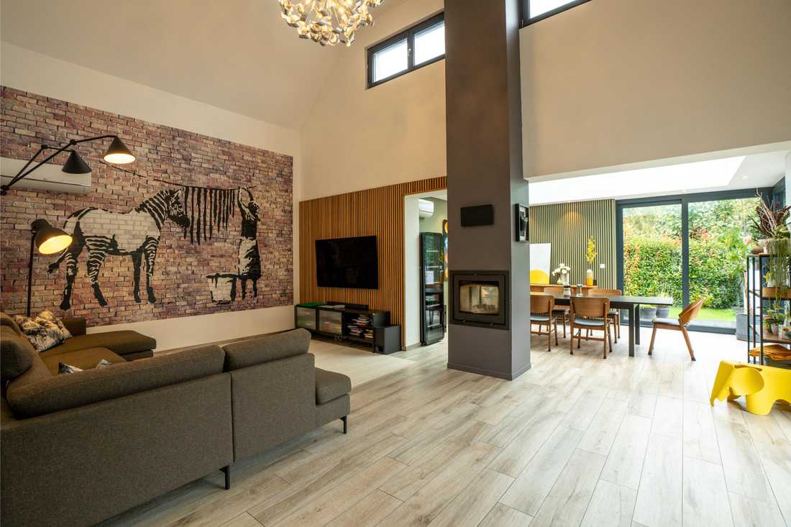
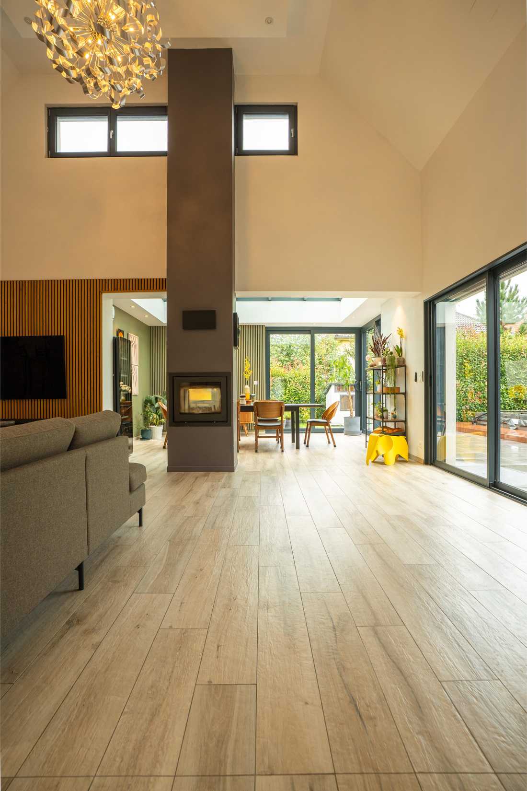
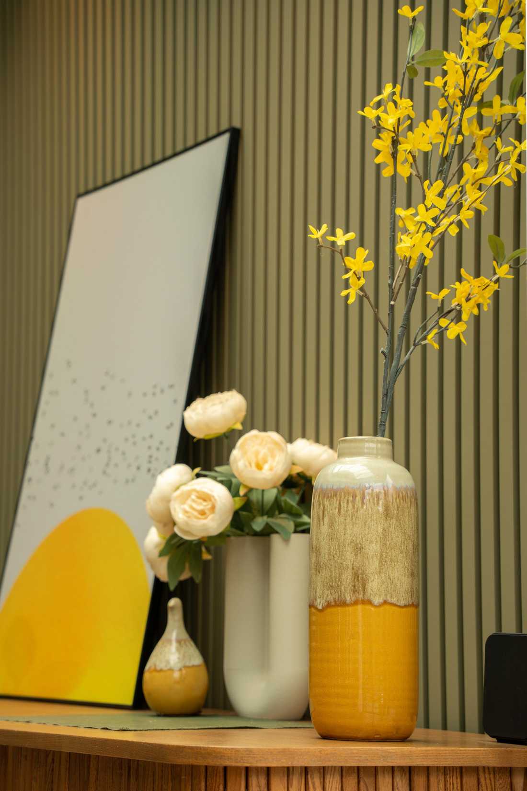
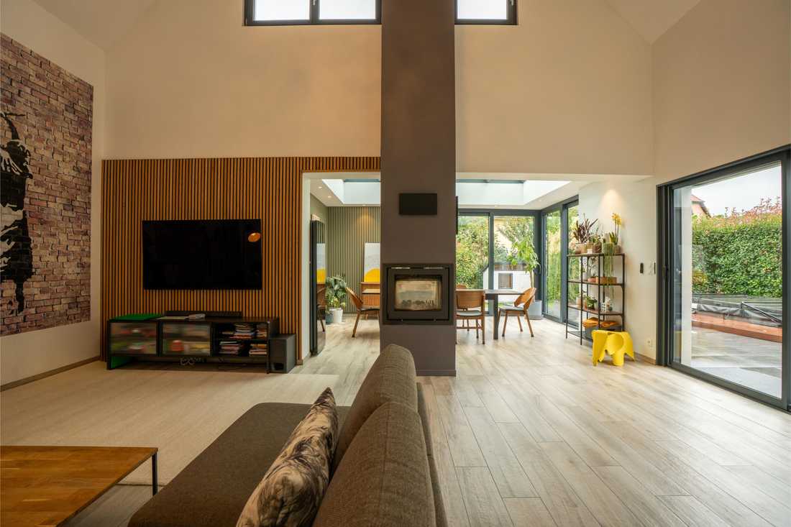
Le parti pris architectural repose sur la verticalité et la fluidité.
L'objectif principal a été de libérer l'espace. Dès l’entrée, la pièce de vie se déploie sous une hauteur cathédrale. L'espace s'articule naturellement autour d'un bloc cheminée central en finition graphite mat. Cet élément structurel fort sépare visuellement le salon et la salle à manger sans jamais les isoler, assurant une circulation fluide.
L'intégration d'une verrière zénithale et de larges baies vitrées dans la salle à manger n'est pas un détail, c'est une stratégie pour diffuser la lumière de manière optimale, transformant cette zone en une extension naturelle du jardin.
Un Design Personnalisé, entre Matières et Culture
Le design intérieur repose sur un dialogue de textures. Le bois chaleureux des panneaux de lattes verticales « WoodUpp » apporte une structure graphique et une ambiance cosy, essentielle pour contrebalancer les grands volumes.
Le salon est une véritable galerie personnelle. Au lieu d'un simple mur, l’architecte d’intérieur a intégré un point focal avec la lithographie Zebra Stripes Washing de Banksy. Cet élément artistique fort ancre l'espace dans une esthétique urbaine et contemporaine.
Le mobilier (AM.PM), d'inspiration Néo-Vintage, a été sélectionné pour ses lignes organiques et ses piètements effilés. Il garantit une ambiance élégante et intemporelle. La palette chromatique est choisie pour son impact : le vert olive profond des murs assure une transition visuelle avec la verdure extérieure, complété par des accents chauds d'ocre et de terracotta.
Le résultat : Une maison à Strasbourg qui offre la clarté structurelle des volumes modernes et le confort intime d'un design pensé. C'est un cadre de vie unique où l'architecture s'efface au profit de votre art de vivre.
The architectural approach is based on verticality and fluidity.
The main objective was to open up the space. From the entrance, the living area unfolds under a cathedral ceiling. The space naturally revolves around a central fireplace block with a matte graphite finish. This strong structural element visually separates the living room and dining area without isolating them, ensuring fluid circulation.
The integration of a zenithal glass roof and large bay windows in the dining area is not a detail — it’s a deliberate strategy to diffuse light optimally, transforming this zone into a natural extension of the garden.
A Personalized Design, Between Materials and Culture
The interior design is built on a dialogue of textures. The warm wood of the vertical slat panels WoodUpp brings a graphic structure and cozy atmosphere, essential to balance the large volumes.
The living room serves as a true personal gallery. Instead of a simple wall, the interior architect integrated a focal point with Banksy’s lithograph Zebra Stripes Washing. This strong artistic element anchors the space in an urban and contemporary aesthetic.
The furniture (AM.PM), inspired by Neo-Vintage style, was chosen for its organic lines and tapered legs. It ensures an elegant and timeless ambiance. The color palette was selected for its visual impact: the deep olive green of the walls provides a visual transition to the outdoor greenery, complemented by warm accents of ochre and terracotta.
The result: A house in Strasbourg that offers the structural clarity of modern volumes and the intimate comfort of thoughtful design. It is a unique living environment where architecture fades to highlight your art of living.
